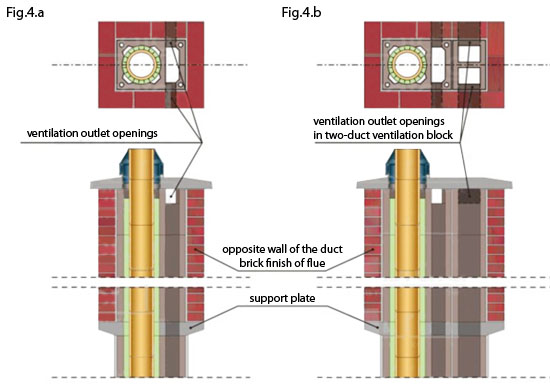- All rooms, cellars and lofts included, should be provided with air intake and air outlet through ducts deflected through roof. In the room, where heating boiler is installed, ventilation shaft shall be installed for air intake with cross section at least 200 sq. cm, lower edge of which shall not be higher than 33 cm from floor, as well as ventilation shaft shall be installed for air outlet with cross section at least 200 sq. cm, which is situated as close as possible to ceiling.
- Air ducts unlike smoke ducts have end in sides just under the element covering flue (cover plates). In order to avoid undesirable airflow turbulences, it is recommended to make two openings in the opposite walls of air duct – Fig.4.a. This recommendation does not concern the configuration of flue with additional air ducts. In such cases, wall separating ducts of ventilation block shall not be touched – Fig.4.b

